PROJECTS
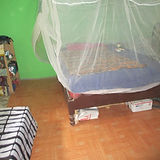
PROJECT 1
Bedrooms
The Lamp of God Orphanage has 203 Orphans needing housing so we have chosen to build a facility that will accommodate 180. The additional rooms will initially house Fred and his family until funds are raised to build accommodation for them. The cost of this project includes the cost of beds, mattresses, sheets, pillows, towels etc. It also incorporates the cost of purchasing an 8 acre site, 4 acres of which will be farmed to provide food to both the school and the Ophanage.
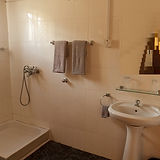
PROJECT 2
Bathrooms
The bathrooms will be equipped with three showers, three toilets, and three sinks. All children will be given tooth brushes and taught to brush their teeth.
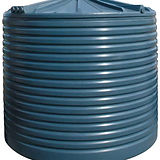
PROJECT 3
Water Tanks
The tanks will be located on the roof of the bathrooms to avoid the additional expense of building towers to house them.
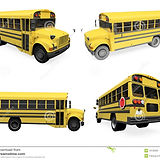
PROJECT 4
Transport
Due to the location of the new site it is necessary that The Lamp of God Orphanage have transport to ensure that all the children already attending The Lamp of God Orphanage continue to do so. The transport will be used to ferry the children that are too small to make the walk to and from the new location. The cost includes tax and insurance.
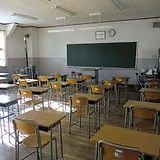
PROJECT 5
5 x Permanent Classrooms
An integral part of this facility. It is proposed to build five classrooms each equipped with school desks, fans for comfort, and white boards. At the moment the children squeeze onto benches for their classes but get off them and onto their knees to use them as tables when they get the all too infrequent opportunity to write or draw.
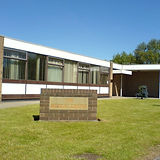
PROJECT 6
Medical Centre
A three bedroom facility is to be built as a medical centre allowing for sick children to be taken out of the bedrooms and housed in an environment where they will get the care they require to recover from whatever illness they may have, without affecting or infecting any of the other children.
there is many more project at hand now.
